Table of Contents

2024 Capital Project
On May 21, 2024, Fayetteville-Manlius School District voters approved a capital project to address critical aging infrastructure needs and safety and security upgrades at every school building.
The $15.4 million project includes work at each of the district’s six school buildings, as well as the District Office, Support Services Maintenance Building, Transportation Center and Conference Center.
2024 Project Scope
- Partial roof replacements at F-M High School, Wellwood Middle School, Eagle Hill Middle School, and the District Office
- Safety and security upgrades across all school district buildings
- Heating, ventilation and air conditioning (HVAC) control upgrades at Fayetteville Elementary School, F-M High School, Support Services Maintenance Building, Transportation Center and Conference Center
This work is currently underway.
2021 Capital Project
On Dec. 7, 2021, Fayetteville-Manlius School District residents approved a capital project that provided infrastructure and programmatic space upgrades to F-M High School, the district’s only high school.
The project provided a more secure access and better connect House 1 and 2, which were originally separate buildings, allowing more opportunities for students to collaborate and better prepare students for the work they will be expected to complete when they move on to college and career settings.
The $52 million proposal aligned with the district’s 2020-23 Strategic Plan, which included a focus on capital improvement projects that enhance learning spaces and building security and accessibility and that ensure district facilities are responsive to contemporary teaching and learning needs.
2021 Project Scope
- Addition to House 2 that would create a science, technology, engineering and math (STEM) wing
- Asbestos abatement
- Auditorium acoustical upgrades
- Classroom renovations and enhancements
- Consolidated main office suite and new nurse’s office adjacent to the single-point of entry near the auditorium
- Fire alarm and public address system upgrades
- HVAC replacement to improve ventilation and air filtration, including the addition of air conditioning in House 2
- Major mechanical system upgrades
- New auxiliary gym adjacent to the wellness center
- New broadcast journalism space adjacent to the auditorium
- New elevator and staircase by House 2 main entrance
- New fire lane around the back of the building
- New learning support center adjacent to the expanded cafeteria
- New photography instructional space adjacent to the art classrooms
- Sidewalk and asphalt replacement
- Stadium turf replacement
- Two-story cafeteria addition and renovation with hallways to connect House 1 and 2 to improve the pedestrian traffic flow and building security
This work is currently underway.
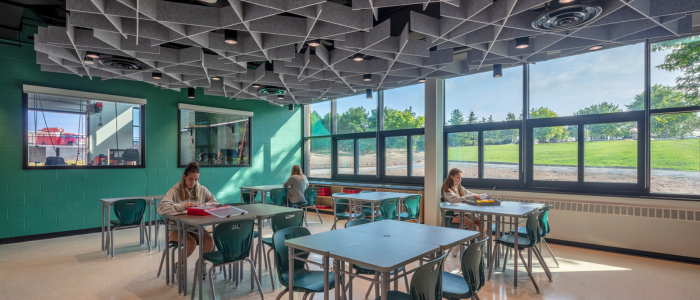
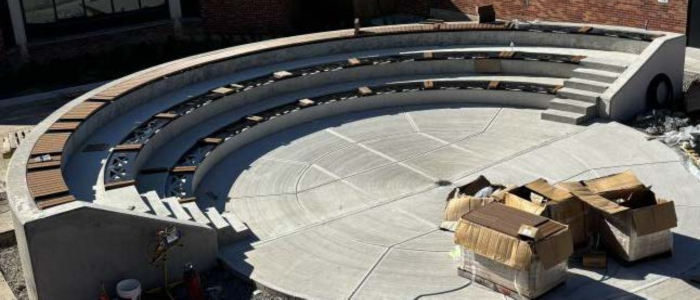
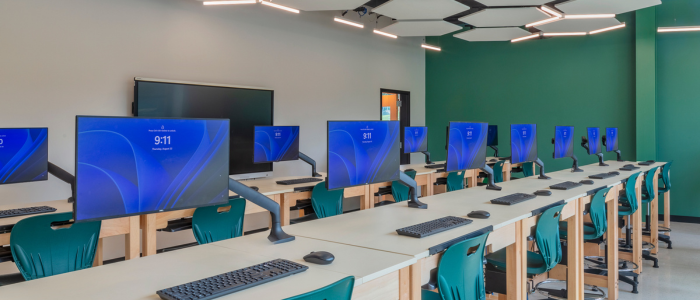
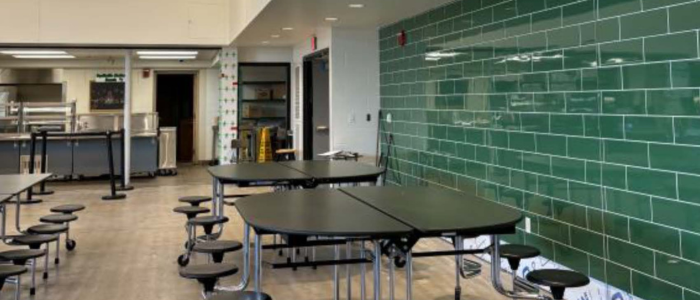
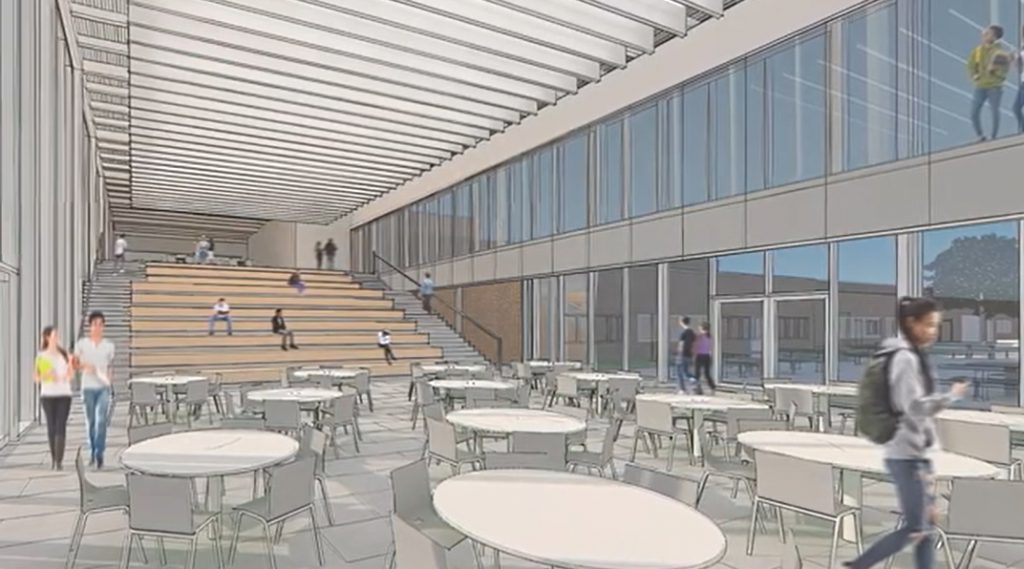
Video
Take a quick tour of F-M High School and hear from Executive Principal Ray Kilmer what needs are being addressed in the project in the following video.
Budget & Finance Links
District Office
8199 East Seneca Turnpike
Manlius, NY 13104
Phone: (315) 692-1234
Superintendent: Dr. Craig J. Tice
Assistant Superintendent for Instruction: Kathryn H. Daughton, Ed.D.
Assistant Superintendent for Special Services: Amy Evans
Assistant Superintendent for Personnel:
Lisa A. Wade
Assistant Superintendent for Business Services: Brad Corbin

Questions? Concerns?
Let’s Talk is a web-based, two-way communications tool that allows anyone to share concerns or questions with district administrators at any time.